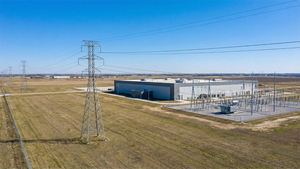Discover the epitome of Craftsman elegance and modern living with the Reston House Plan by Associated Designs! Nestled on a corner lot, this exquisite home seamlessly blends classic charm with contemporary convenience. From its inviting great room to its tranquil owner's suite, every detail of the Reston is thoughtfully crafted to create a sanctuary for life's moments. Join us as we explore this timeless masterpiece, where luxury meets functionality in perfect harmony.
(PRUnderground) March 26th, 2024

Nestled on a corner lot, the Reston emerges as a quintessential Craftsman house plan, embodying the perfect blend of classic charm and contemporary convenience. With its gentle blue hues and tasteful stone accents, the façade exudes warmth and sophistication, offering a glimpse into the comfort and style that await within.
As you approach, the façade of the Reston greets you with its gentle blue hues and tasteful stone accents, a visual symphony of warmth and sophistication. Stepping onto the covered porch, you’re welcomed into a world of comfort and style.
The heart of the home, the expansive great room, boasts soaring ceilings and abundant windows that bathe the space in natural light, creating an inviting atmosphere for gatherings and relaxation. Flowing effortlessly from the great room is the dining area, promoting inclusivity and conversation, while a butler’s pantry adds a touch of practical luxury, bridging the kitchen’s functionality with the dining space’s elegance.
The kitchen itself is a masterpiece of design, marrying form and function with modern appliances and ample counter space. Adjacent to the kitchen, a cozy breakfast nook beckons with its sunny disposition, while a covered deck extends the living area outdoors, perfect for enjoying morning coffee or evening sunsets.
Privacy and comfort await in the home’s personal quarters. The owner’s suite, a tranquil haven with its own deck access, features a generous walk-in closet and a spa-like en-suite, offering a retreat from the bustle of daily life. Additional suites and bedrooms ensure that everyone has their own space to unwind, while a versatile bonus room with a vaulted ceiling opens the door to endless possibilities – a playroom, a home office, or a cozy entertainment hub.
Utility meets luxury in the Reston, with a spacious garage providing shelter for vehicles and storage for all the essentials of modern living. Upstairs, the layout balances tranquility and activity, with bedrooms flanking the bonus room, creating a cohesive flow that accommodates the rhythm of daily life.
Every corner of the Reston is thoughtfully crafted, every finish reflecting a commitment to quality and craftsmanship. More than just a house plan, the Reston is a sanctuary for building memories, a foundation for life’s moments, and a testament to the seamless integration of nature and habitation.
The Reston 31-341 is created by Associated Designs, Inc.’s talented team of residential home designers. To learn more about this design visit www.AssociatedDesigns.com.
About Associated Designs
Founded in 1990, Associated Designs offers pre-designed plans and custom design services. Created by a talented team of designers with more than 45 years of design experience, Associated Designs offers a variety of single family homes, garage and accessory structures, and multi-family designs.
The post Associated Designs | Crafted for Comfort: Discover the Reston House Plan first appeared on
Original Press Release.






